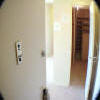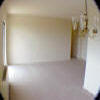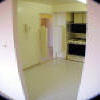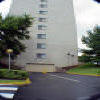|
|
|
|

|
|
|
|
The Main Entrance to University Towers |
|
|
|
|
|
|
|
|
|

|
|
|
|
1405 is on the top floor all the way to the left |
|
|
|
|
|
|
|
|
|

|
|
|
|
This single window on the top is the bedroom window for unit 1405 University Towers |
|
|
|
|
|
|
|
|

|
|
|
|
a narrow portion of the view from the balcony |
|
|
|
|
|
|
|
|

|
|
|
|
All the way up on the left - Unit 1405 |
|
|
|
|
|
|
|
|
|

|
|
|
|
The top unit on this end is 1405 |
|
|
|
|
|
|
|
|

|
|
|
|
Enter the condo - directly ahead is the huge walk in closet |
|
|
|
|
|
|
|
|

|
|
|
|
A close-up of the walk-in closet |
|
|
|
|
|
|
|
|
|

|
|
|
|
The living room opends to the balcony |
|
|
|
|
|
|
|
|

|
|
|
|
The living room connects with the dining room |
|
|
|
|
|
|
|
|

|
|
|
|
The dining room shares the same great views as the rest of the home |
|
|
|
|
|
|
|
|
|

|
|
|
|
The first entrance to the kitchen - wrap around top and bottom cabinets |
|
|
|
|
|
|
|
|

|
|
|
|
The second entrance to the kitchen shows more cabinet span=ce and more counter tops |
|
|
|
|
|
|
|
|

|
|
|
|
Even more space in the kitchen - enough for a talble |
|
|
|
|
|
|
|
|
|

|
|
|
|
20 foot balcony is both deep and wide |
|
|
|
|
|
|
|
|

|
|
|
|
Newly re-surfaced balcony |
|
|
|
|
|
|
|
|

|
|
|
|
Seller has an indoor garage space available |
|
|
|
|
|
|
|
|
|

|
|
|
|
Master bedroom is larger than you expect |
|
|
|
|
|
|
|
|

|
|
|
|
Masterbedroom also has 2 closets |
|
|
|
|
|
|
|
|

|
|
|
|
Parking lot has room to spare |
|
|
|
|
|
|
|
|
|

|
|
|
|
In season the pool is the place to relax |
|
|
|
|
|
|
|
|

|
|
|
|
The tennis courts were recently resurfaced |
|
|
|
|
|
|
|
|
|
![]()